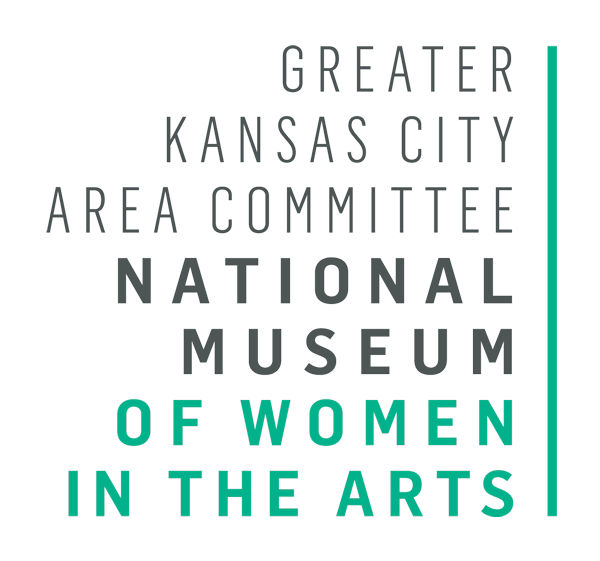The Building
Initially drafted by architect Waddy Wood to serve as a Masonic temple, the 78,810 square foot main building was completed in 1908 and the original structure is on the D.C. Inventory List of Historic Sites as well as the National Register of Historic Places. The exterior façade in Renaissance Revival style incorporates both Tuscan and Mediterranean design elements, in addition to Masonic symbolism.
In 1983, the museum purchased the building to house its collection and, after extensive renovation, it opened on April 7, 1987. The project received several awards, including the American Institute of Architects’ Prize for Excellence in Preservation of Historic Buildings.
In 1993, the museum purchased 5,300 square feet of adjacent property and, after further renovation, the Elisabeth A. Kasser Wing opened in 1997 making the entire facility 84,110 square feet. Not surprisingly, the building has become a Washington landmark.
In 2022, the museum closed to undertake its first full renovation since 1987. Key improvements include enlarged gallery space, a new destination for researchers and education programs, enhanced amenities and accessibility for visitors as well as infrastructure and storage upgrades to improve the long-term conservation and security of the museum’s collection of more than 5,500 works.
National Museum of Women in the Arts, 1250 New York Avenue, Washington, D.C. 20005
Gallery spaces are now remodeled for a better experience.


